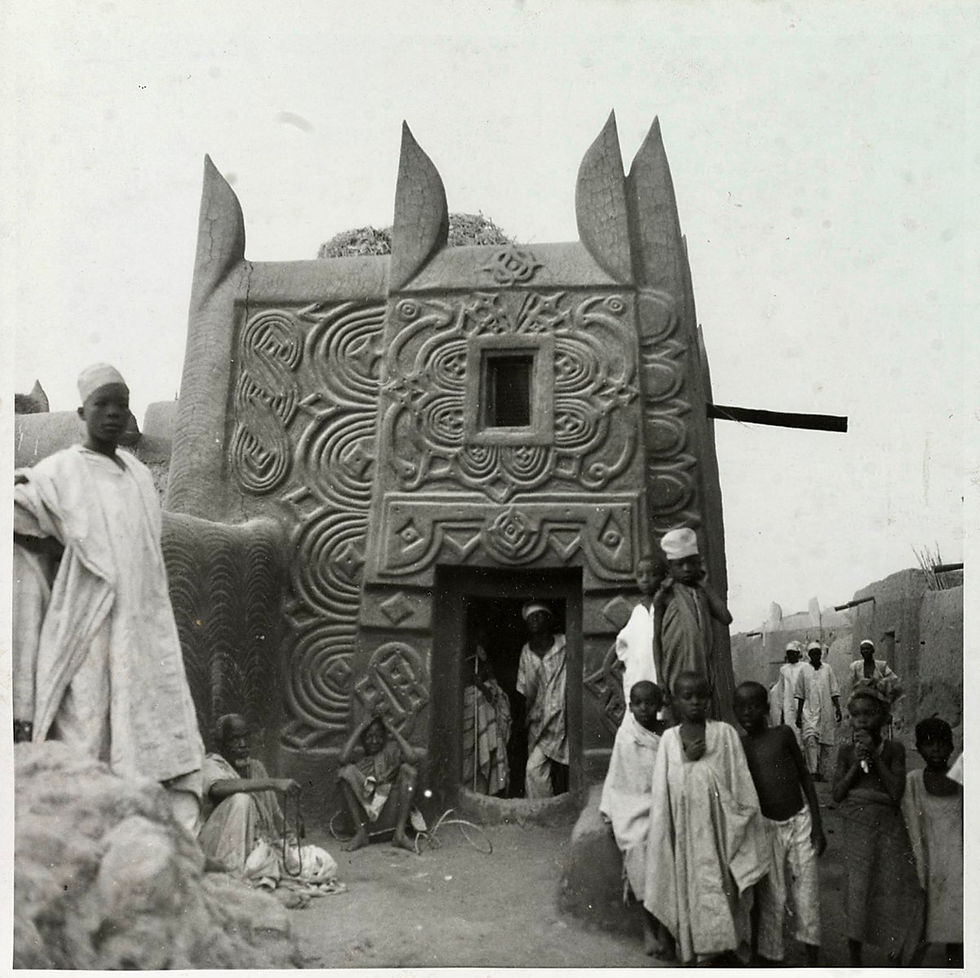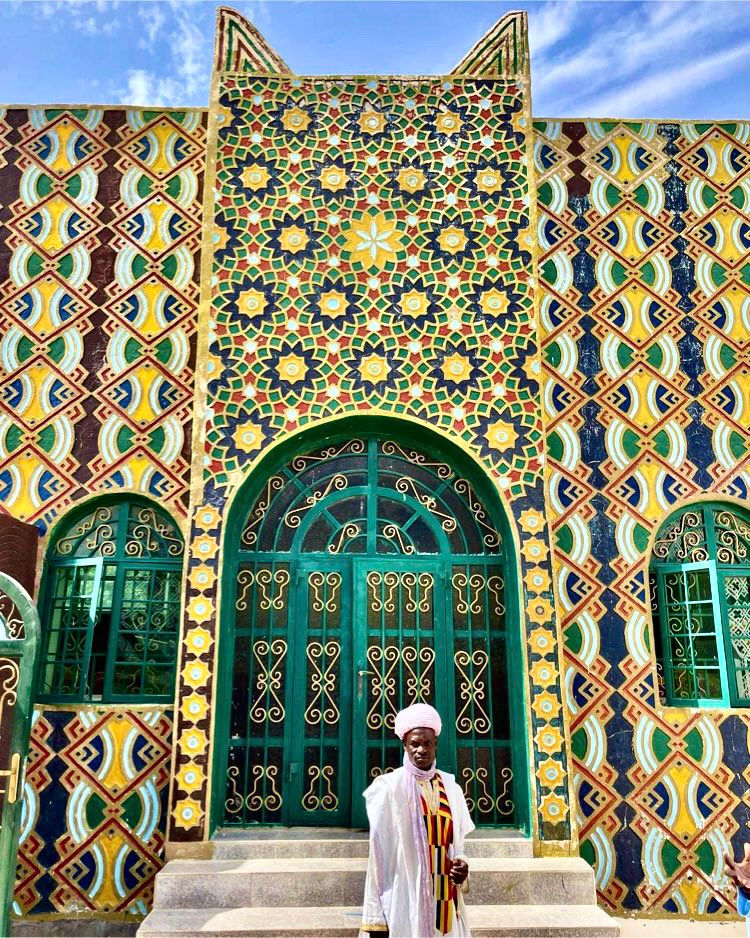The Art of Hausa Architecture
- BAYT AL FANN
- Jul 17, 2023
- 3 min read
Hausa architecture from Northern Nigeria, is perhaps one of the least known but most beautiful aspects of Hausa culture. It has been in existence for thousands of years & is characterised by bright, colourful, intricately engraved buildings.
We explore Hausa architecture…

Hausa architecture is the architecture of the Hausa people of Northern Nigeria. Hausa architectural forms include mosques, walls, houses, public buildings and gates.
Traditional Hausa Mosque

Image credit Rashid Timbilla
The Hausa are the largest ethnic group in West and Central Africa made up of a diverse but culturally homogeneous people, predominantly based in the Sahelian and savannah areas of southern Niger and northern Nigeria.

Image credit Rabiu Yusuf
Hausa traditional architecture is an integral part of how Hausa people construct a sense of interrelatedness with their physical environment.

Image credit iammade on IG
The architecture of Hausa compound, which is the basic dwelling unit of an extended family, is an ordered hierarchy of spaces which adhere to an implicit cultural paradigm.

Image credit TravelAdventures.org
Hausa architecture is one influenced by Islam and results in a highly organized spatial structure that is used to express features of Hausa culture.

Image credit Pinterest / Unknown
Most Hausa architecture was made of simple materials such as mud, stones, grasses, corn stalks and straws for thatch roofing.

Image credit Georges Courreges
The muds are made into tubali-sun-dried bricks, a mix of straw and mud is used to make concrete wall plastering. The entrance into the compounds is usually indoor arcs.

Image credit Jacques Maquet
Hausa architecture is 100% sustainable and 100% non-toxic. The materials used are produced in a 100% sustainable manner. The technology and skills needed to build them is transferrable to the next generation.

Image credit Andrea Rossler
The traditional Hausa architecture can be categorised into three: calligraphy, surface design and ornamental. Some of such designs are still common and mostly found in the Emir palaces in various northern cities.
Traditional Hausa architecture, Kano, Nigeria

Image credit Naijabiography.com
Though few original earth structures remain, aside from a number of carefully preserved monuments and mosques, this method of building continues to be an enduring cultural practice among rural communities throughout the continent.

Image credit wikivoyage.com
Traditionally, Hausa builders have considered the roof as the most challenging part of the construction, both owing to the technology required to support the structure and the decoration that is applied to it.

Image credit Joe Penney / Reuters
In Hausa traditional architectural decoration, the wall engravings are designed by traditional builders, these used a range of abstract and decorative motifs depending on their experience that include Hausa motifs and relief patterns as well as arabesque motifs.

Image credit Pinterest / Unknown
Hausa traditional builders, who like artisans are highly skilled at handwork & can draw out freehand patterns directly onto the surface of walls before carving out their designs.

Image credit Localguidesconnect.com
The most common motifs used in Hausa designs are; the Dagi knot, the staff of office and the sword, & several abstract motifs, initially, these motifs would be larger & used moderately, but in the 20th century, new builders used smaller motifs that interlaced with each other.

Image credit Isaac Samuel, African History Extra
Consequently, the complexity of a facade decoration usually demonstrates the wealth and social standing of the property’s owner.

Image credit Sam Waldolk
A fine example of Hausa architecture is the flamboyant Emir's Palace within the ancient city of Zazzau (Zaria).

Image credit Wikiwand
Another key element of Hausa architecture are the pinnacles, or Zankwaye. Zankwaye are a classic feature of the Hausa building, manifesting in various shapes and sizes, and giving the structures their characteristic form.

Image credit King Njoya Pinterest
Like the horns of a bull, Zankwaye were originally reinforced vertical projections around the parapet wall of the roof, handily providing builders with a way to climb up onto the roof during construction or repairs.

Image credit Jordi Zaragoza Angles
The increasing interest in using modern building materials to make traditional Hausa constructions not only be for cultural continuity, but also as part of the movement towards sustainable architecture; creating buildings that are durable, affordable & culturally enriching.

Image credit The Other Nigeria
Sources of Inspiration & Information
If you like this article, join us at our upcoming online event and learn more about Islamic architecture...







Before buying these shemale sex dolls, you may need to consider whether they are worth the money. These dolls will always be an excellent choice for you because you will truly make them your own and by being extreme in your choices, you can easily utilize their touch.
We highly recommend the captivating horror-rhythm game Sprunki Retake. When investigating a new or hazardous location, keep your pace and reaction constant.
Chill with Webfishing, where fishing meets social connection. Chat, collect fish, and enjoy the soft, nostalgic graphics of this casual game.
代发外链 提权重点击找我;
google留痕 google留痕;
Fortune Tiger Fortune Tiger;
Fortune Tiger Fortune Tiger;
Fortune Tiger Slots Fortune…
站群/ 站群;
万事达U卡办理 万事达U卡办理;
VISA银联U卡办理 VISA银联U卡办理;
U卡办理 U卡办理;
万事达U卡办理 万事达U卡办理;
VISA银联U卡办理 VISA银联U卡办理;
U卡办理 U卡办理;
온라인 슬롯 온라인 슬롯;
온라인카지노 온라인카지노;
바카라사이트 바카라사이트;
EPS Machine EPS Machine;
EPS Machine EPS Machine;
EPS Machine EPS Machine;
무료카지노 무료카지노;
무료카지노 무료카지노;
google 优化 seo技术+jingcheng-seo.com+秒收录;
Fortune Tiger Fortune Tiger;
Fortune Tiger Fortune Tiger;
Fortune Tiger Slots Fortune…
站群/ 站群
gamesimes gamesimes;
03topgame 03topgame
EPS Machine EPS Cutting…
EPS Machine EPS and…
EPP Machine EPP Shape…
Fortune Tiger Fortune Tiger;
EPS Machine EPS and…
betwin betwin;
777 777;
slots slots;
Fortune Tiger Fortune Tiger;